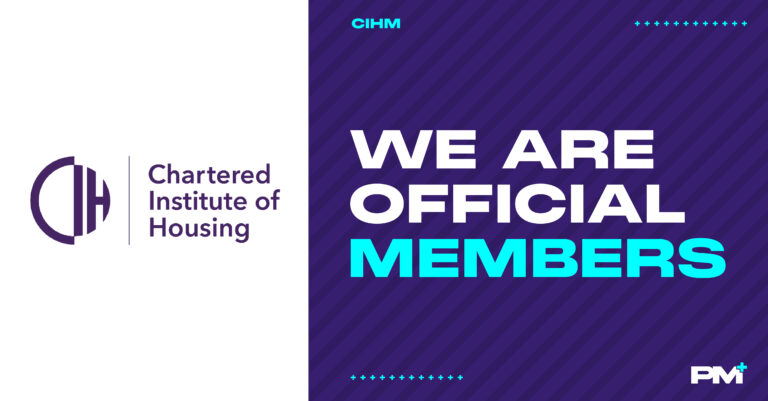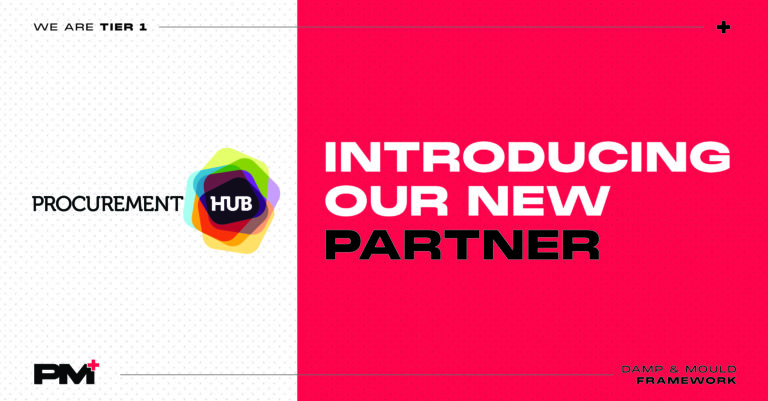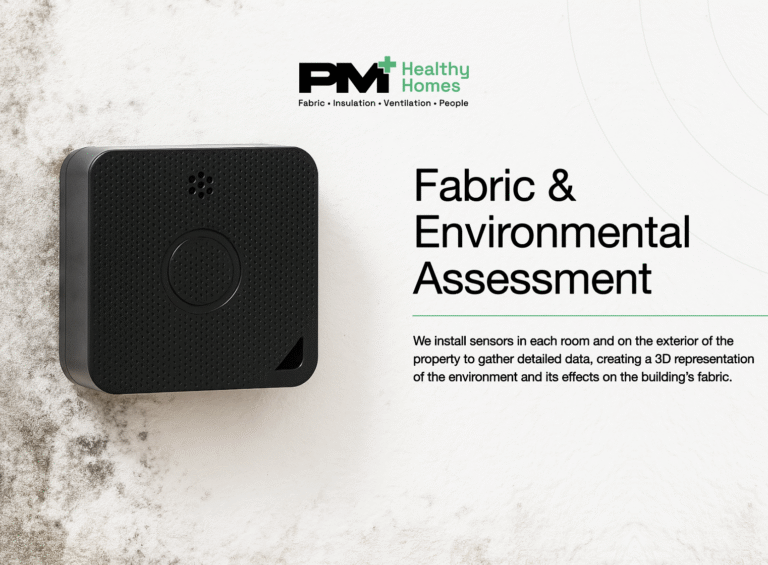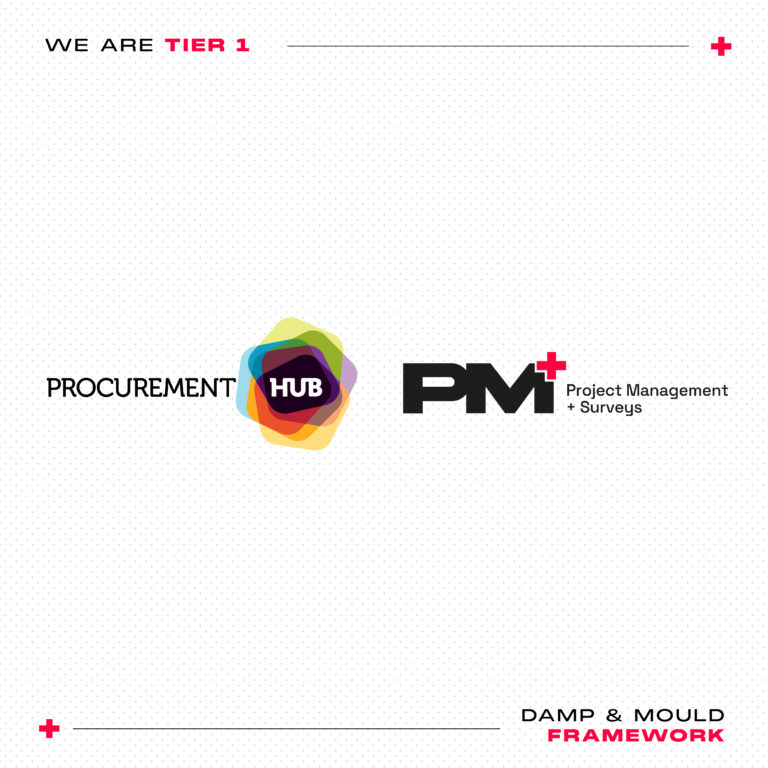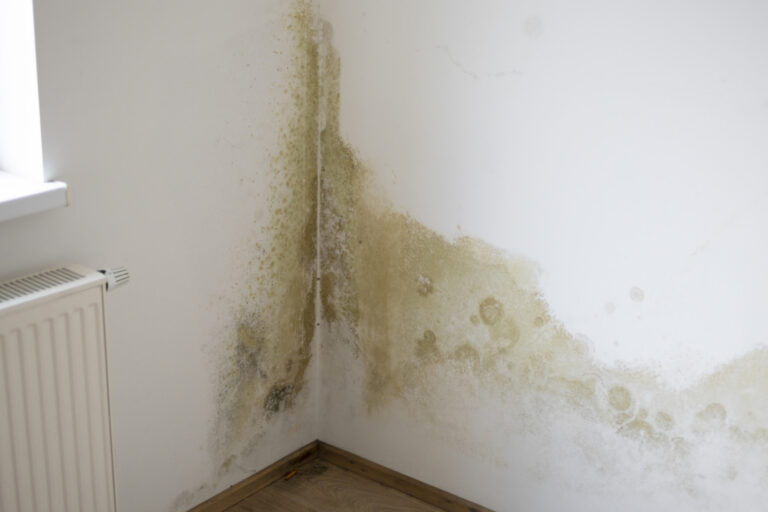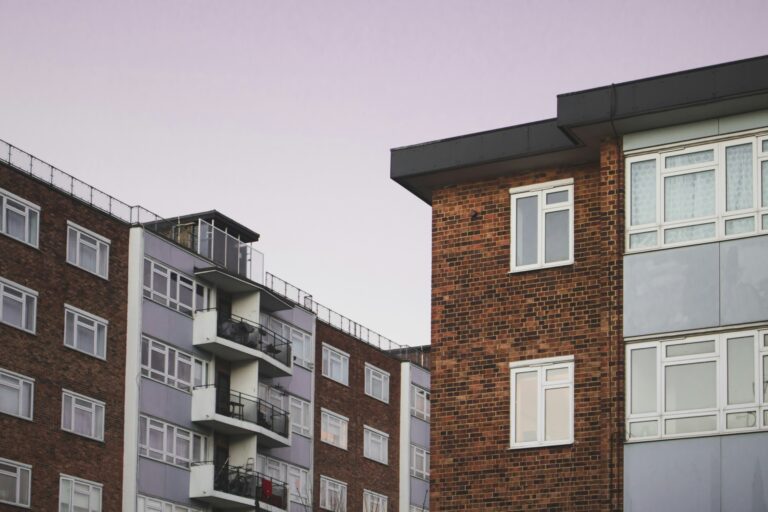In today’s fast-paced construction and surveying landscape, staying ahead means embracing the latest technology to optimise accuracy, efficiency, and cost-effectiveness. At PM+, we are proud to offer an innovative Drone > CAD service that combines high-resolution drone mapping with precise CAD drawings, allowing us to deliver cutting-edge survey data for complex projects.

This service is particularly valuable for clients looking to improve the quality of their designs, reduce manual labour, and speed up the project planning and execution process. Whether you are managing a large residential development, working on a refurbishment, or handling a complex infrastructure project, our Drone > CAD service can transform how you approach your site analysis and planning.
How Our Drone > CAD Service Works
Our Drone > CAD service begins with the deployment of highly-trained, accredited drone pilots who use state-of-the-art drones equipped with advanced mapping technology. These drones capture a vast amount of data from the site, providing high-resolution imagery and precise measurements.
The process follows these key steps:
- Initial Survey with Drone MappingWe start by flying drones over the property to capture high-quality images and data points. This drone survey is typically non-intrusive and quick, meaning that work can proceed without disrupting the site or interfering with ongoing activities. The drone’s GPS system ensures that every point captured is geo-referenced, meaning that the resulting data is accurate and can be integrated into existing project plans with ease. The drone captures data from various angles and elevations, which is then processed to create orthomosaic images, 3D point clouds, and topographical data. This wealth of information allows us to assess the entire site with a level of precision that would be difficult, time-consuming, and costly to achieve using traditional surveying methods.
- CAD Drawings Based on the SurveyOnce the drone survey is completed and the data is processed, we move on to creating CAD drawings. Depending on the scope of your project and the level of detail required, we can produce CAD drawings in several stages of development (known as LOD or Level of Detail).
Levels of Detail (LOD) in CAD Drawings
We offer four levels of detail for our CAD drawings, allowing us to tailor the deliverables to your project’s specific requirements:
- LOD 100 (Conceptual Design)This level of detail is ideal for early-stage planning and feasibility studies. The CAD drawings at LOD 100 provide a basic representation of the site, with general shapes and locations of key features, such as buildings, roads, and infrastructure. These drawings are useful for conceptual designs, massing studies, and high-level planning.
- LOD 200 (Schematic Design)At this level, the CAD drawings include more precise information. You’ll find approximate dimensions and key site features, such as building footprints, topography, and roads, with more accurate representation of existing structures. LOD 200 drawings are commonly used for design development, initial cost estimation, and planning applications.
- LOD 300 (Design Development)LOD 300 provides detailed and accurate representations of the existing site, with precise dimensions and features clearly identified. This level of detail is ideal for design development, construction documentation, and coordination between different disciplines (e.g., architects, engineers, and contractors). LOD 300 drawings provide a comprehensive understanding of the project site, which helps streamline the construction process and reduces the risk of errors.
- LOD 400 (Construction Documentation)The highest level of detail, LOD 400, provides a fully detailed and precise representation of the site, including all construction elements. These CAD drawings are used for final design and construction, and they include comprehensive data on site utilities, building materials, and structural elements. With LOD 400, you get a highly detailed and accurate view of your project that ensures seamless execution, with minimal surprises during construction.
Measurements from Drone Surveys: Accurate Data for Costing and Planning
One of the significant advantages of using drones for site surveys is the ability to take precise measurements directly from the drone data. As part of the drone mapping process, we gather a wealth of information about the site, including topography, distances, heights, and dimensions of existing structures.
This data can then be extracted and used for accurate costing and project planning. By using drone-derived measurements, we can provide detailed quantities of materials, structural dimensions, and other critical data points that are essential for estimating costs and resources.
Benefits for Costing:
- Accurate Quantity Take-Offs: With precise measurements from the drone survey, our team can produce accurate quantity take-offs, ensuring that you know exactly how much material is required for your project. This helps in preparing more accurate cost estimates and avoiding over- or under-ordering of supplies.
- Reduced Risk of Errors: Traditional manual measurements can sometimes lead to errors or inconsistencies, which may affect costing and budgeting. Using drone surveys eliminates this risk, as the measurements are derived from highly accurate, geo-referenced data.
- Faster and More Efficient Costing: Drone surveys enable faster data collection and allow us to quickly convert this data into usable measurements. This speeds up the costing process, allowing you to get accurate estimates in a fraction of the time compared to traditional methods.
- Enhanced Planning: With precise, up-to-date measurements, our drone surveys provide the necessary data for making informed decisions about material procurement, labour costs, and timelines. This ensures that your project is optimally planned, helping you stay within budget and schedule.
Why This Service Is Especially Valuable for Complex Projects
For complex projects, such as large-scale infrastructure developments, multi-phase building projects, or intricate refurbishment works, the benefits of our Drone > CAD service cannot be overstated. Drones provide a level of data accuracy and speed that traditional survey methods cannot match, especially in environments that are difficult to access or where time constraints are tight.
Here’s how our service supports complex projects:
- Accurate Site Analysis: Drones can quickly capture data from every angle, including hard-to-reach areas, giving you a comprehensive view of the site. This data can be invaluable for identifying potential issues early in the design process, such as topographical challenges or structural concerns.
- Increased Efficiency: Traditional site surveys can be time-consuming and expensive, especially on large or complex sites. Drone surveys are faster, reducing the time required for data collection, which helps keep projects on schedule. Plus, the data can be delivered quickly and used to generate detailed CAD drawings in a fraction of the time.
- Reduced Risk and Errors: With the high accuracy of drone surveys and CAD drawings, the chances of errors during the design and construction phases are significantly reduced. This helps ensure that your project stays within budget and avoids costly rework or delays.
- Better Communication: With precise and detailed CAD drawings, communication between the project team, stakeholders, and contractors is simplified. Everyone can work from the same high-quality, data-driven documents, ensuring alignment and reducing misunderstandings.
Accredited Drone Pilots with Full Permissions
At PM+, we understand the importance of safety and compliance. All of our drone pilots are fully accredited, and we ensure that all necessary permissions and approvals are in place before any drone flight. This includes obtaining the required permissions for flying in controlled airspace and complying with local regulations.
We take care of the regulatory aspects, so you can focus on the project itself, knowing that every step is compliant with legal and safety standards.
How Our Drone > CAD Service Can Support Your Business
By incorporating our Drone > CAD service into your project workflow, you gain access to a wealth of benefits that can help drive your project forward. From increased accuracy to faster turnaround times, our service supports your business in numerous ways:
- Enhanced Decision-Making: With precise, up-to-date data, you can make informed decisions during the planning, design, and construction phases.
- Cost Savings: Reduce the costs associated with traditional surveying methods and potential errors in design and construction.
- Streamlined Workflow: Our high-quality CAD drawings allow for smoother collaboration between teams, leading to more efficient project management.
Ready to Transform Your Project with Drone Mapping and CAD?
If you’re working on a complex project and need precise, high-quality survey data that supports your design and construction needs, PM+ is here to help. Our Drone > CAD service is the ideal solution for delivering accurate site analysis and detailed CAD drawings in multiple levels of detail.
Contact PM+ today to learn how we can assist with your next project. Our accredited drone pilots are ready to capture the data you need, and our expert team is here to turn it into actionable insights that will support your business from start to finish.


